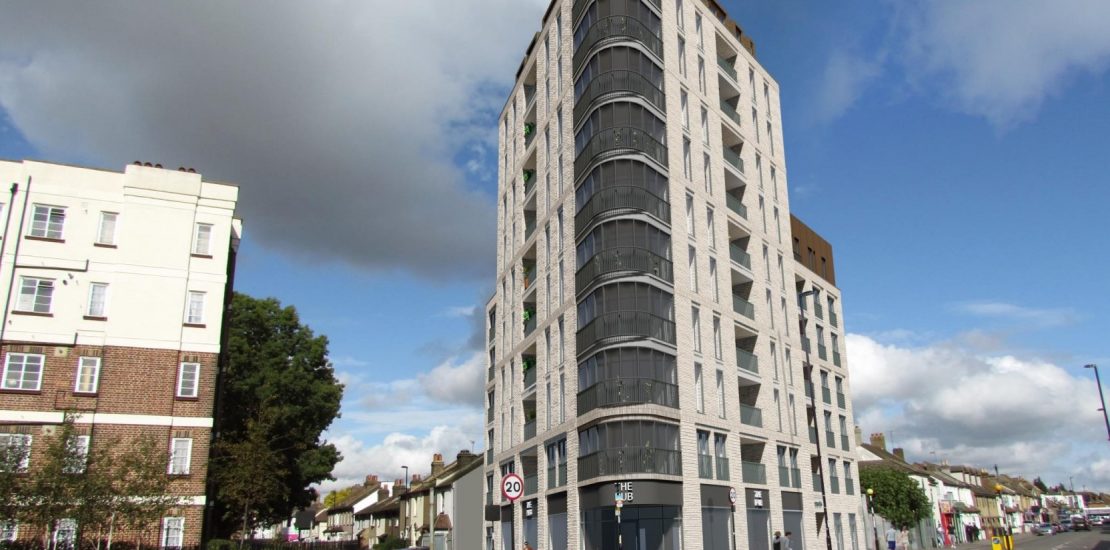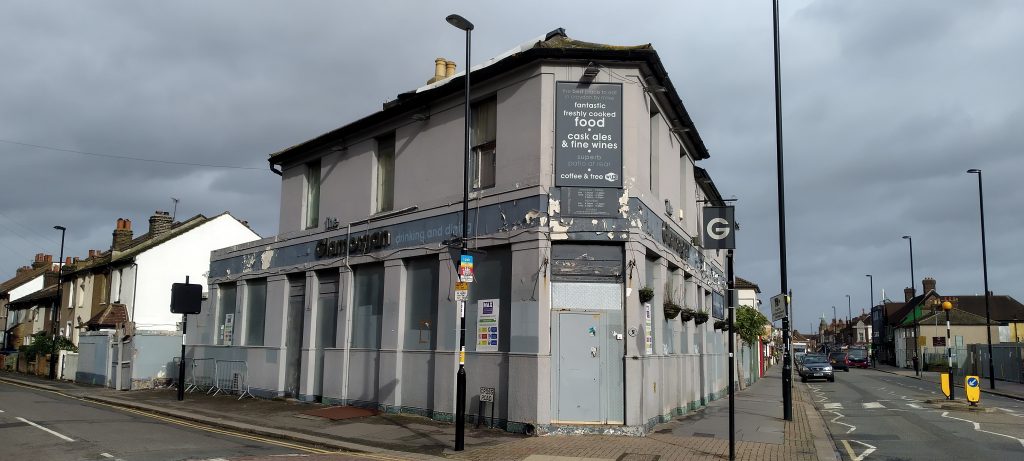- 15 February 2021
- Posted by: Cllr Sean Fitzsimons
- Category: Affordable Housing, Application, Glamorgan Pub, Greater London Authority, Planning, Public House

Stage 1 decision: GLA advises Croydon Council that the application from Butlers Walsall Limited and the architect’s Buckmaster Batcup Architects does not currently comply with the London Plan.
On the 1st February 2021, the GLA published its planning report GLA/2020/6851/S1/01 on the proposal to replace the Glamorgan Pub with an 11-storey residential block of 36 flats, with a re-provided public house on the ground floor.
Information on the planning application submitted to Croydon Council can be found here. And the link to the application on theCroydon Planning portal 19/05926/FUL.
The report states that an application could be supported in principle, but there are a number of issues that need resolving including:
- justification of a loss of existing public house and new provision would be adequate to fulfil its social role;
- Affordble Housing: No decision as to whether the scheme will be on fast track or follow the Viability Tested Route
- site not suitable for Tall Buildings, so evidence needed to support proposed size. A character and heritage statement, a fire statement and clarifications on inclusive design needed
- Underprovision of Cycle Parking, and a bigge contribution to Public Transport enhancements
- More information of sustainable development and environmental issues
Local Planning Advice on Planning Matters relating to this application
Local Planning officers have advise Addiscombe West councilllors of the following: “The (Croydon) Local Plan has a pub protection policy (policy DM21). However, the aim of this policy is to resist the loss of public houses and requires marketing evidence to justify any loss. However, in the case of this application, the proposal is to retain a pub use on the ground floor of the proposed building. As the pub use would not be lost, there is no ‘in principle’ objection to its replacement with a new building containing a pub. However, the proposed replacement needs to be fully assessed to ensure that it would be viable and that the proposal does not result in an unviable reduction in pub floorspace or amenities.”
“In policy terms, the pub protection policy only requires marketing to be undertaking if the pub use is proposed to be lost. As the pub is not proposed to be lost, it is not applicable for this application. In addition, as the pub use is proposed to be replaced as part of the proposal, there is no requirement for the landowner to bring the pub back into a fit and habitable state.”
Councillor Sean Fitzsimons said “It is disappointing that planning policy doesn’t allow the Council to compel the owner of the Glamorgan Public House to bring it back into a fit and habitable state, and who are solely responsible for its deteriation since its closure. The Save the Glamorgan campaign has suceeded in ensuring that the owner has to reprovide a new new public house on site. Reading the GLA paper it is clear that the developers, Butler Walsall Limited, need to provide much more information or a much improved public house proposal to meet the requirements of both the GLA and Croydon Council.
Height of proposed building a concern
The GLA report also flags up concerns about the height of the proposed development. The current Glamorgan is the landmark building on this corner of Cherry Orchard Road and Cross Road and the buildings to each side are no more than two-storeys. Georgian Court opposite is only 5 Storeys, and the proposed Optivo Housing Site on the Cherryfields Meatpackers Site on Cherry Orchard Road maxes out at 9 storeys.
Cllr Sean Fitzsimons said “As local councillors we are also concerned about the proposed height of this development. This is out of context for this part of Cross Road and Cherry Orchard Road, where the prevailing heights of buildings is two storeys. As local councillors we are not opposed to tall buildings per se, but this site is too far from the Town Centre for a 11-storey block, as the adjoining buidings are only two-storey in height.”

Information from GLA Planning Report GLA/2020/6851/S1/01
A copy of the report can be got here from the Greater London Authority website
GLA Recommendation to Croydon:
That Croydon Council be advised that the application does not currently comply with the London Plan for the reasons set out in paragraph 84. Where the concerns within this report are addressed, the application may comply with the London Plan.
Paragragh 84
London Plan policies on public houses, housing and affordable housing, design, transport, sustainable development and environmental issues and are relevant to this application. Whilst the proposal is supported in principle, the application does not fully comply with these policies, as summarised below:
- Principle of development: The proposed residential-led development could be supported, subject to the applicant satisfactorily demonstrating that the loss of the existing public house would be acceptable and that its re-provision would be adequate to fulfil its social role.
- Housing and affordable housing: The development proposes 39% affordable housing by habitable room split 67:33 in favour of affordable rent. Subject to confirmation that the scheme would comply with the criteria set in Publication London Plan Policy H5(C), the scheme could follow the Fast Track Route. However, in the event the fast track threshold was not met, the development would have to follow the Viability Tested Route.
- Urban design and heritage: The proposal would not fall in a location that is considered suitable for tall buildings in the Croydon’s Local Plan. The applicant must therefore provide a robust justification as to why there might be material considerations that could support the proposal for a tall building. A character and heritage statement, a fire statement and clarifications on inclusive design should also be provided.
- Transport: Details are required to demonstrate compliance with the Healthy Streets approach, along with further information to support the trip generation and determine an appropriate contribution towards public transport enhancements. The amount of cycle parking should be increased and further details on layout and design should be provided.
- Sustainable development and environmental issues: Further information and mitigation is also needed in relation to energy, urban greening, circular economy and air quality.
